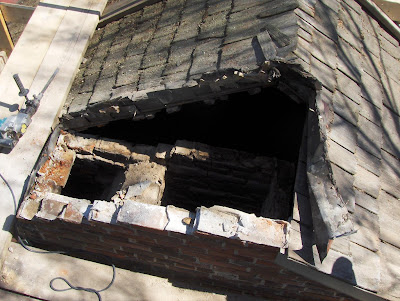
Another discovery was the that the chimney contains a void between the kitchen flue and the flue for the corner fireplace on the second floor. This took our masons by surprise since most chimneys are solid throughout except where the flues are. Why did the original builders leave the chimneys essentially hollow inside? Was it to save material and labor costs? Or could it be a regional method of construction? I'm not sure. When taken in conjunction with the random masonry pattern (half bricks, header courses on top of header courses) used on the walls of the kitchen wing itself - which defies categorization into any of the well-known brick bond patterns - I'm beginning to think that the builder was pinching pennies (not a fact, just a theory).
The masons also discovered that during a previous rebuild of the chimney, the flue at the very top of the chimney was reduced in size (to the same size as the 2nd floor fireplace). Did this cause the fireplace to smoke or was this done at the same time the fireplace was reduced in size so did not result in a smoking issue? I need to dig through some of our archival material to look for details about the restoration work that was done in the early 20th century. Here's a photo taken after the 20th century chimney was dismantled showing the original size of the two flues (the kitchen flue is on the right):

Finally, they examined the 2nd floor fireplace and its construction is essentially the same (in smaller scale) as the kitchen fireplace below it. It was also plastered and the plaster is intact. A new firebox with firebrick was built in front of the original firebox when a damper was added, sometime in the 20th century perhaps. The masons asked about removing the modern firebrick to expose the original firebox. Since this bedchamber is not interpreted to the public (it's actually used for our office), I doubt that we will remove the firebrick at this time. We'll probably save that for a future project.
While the masons worked on the chimney, I sifted through piles of old brick looking for suitable bricks that might be used in our project. I spent about 3 hours looking for bricks. Here are some of my finds:

We also examined the hearths of the other fireplace in the house. We discovered that two bedroom fireplaces and the fireplace in the best parlor use two courses of 6" x 6" square hearth bricks at the front of the hearth and the typical rectangular bricks toward the back of the hearth. This use of square pavers elsewhere in the house and the fragment we found in the kitchen fireplace lend support to a decision to use 6" x 6" bricks for the kitchen hearth. Now to figure out where to get them...
The masons probably won't be back until Friday to give us some time to try to answer some questions and decide how to proceed with the restoration.
I'm hoping this week we can open the house in the evening to invite New Castle Historical Society members in to view the hearth in its raw, un-restored state. More on that later this week.

No comments:
Post a Comment